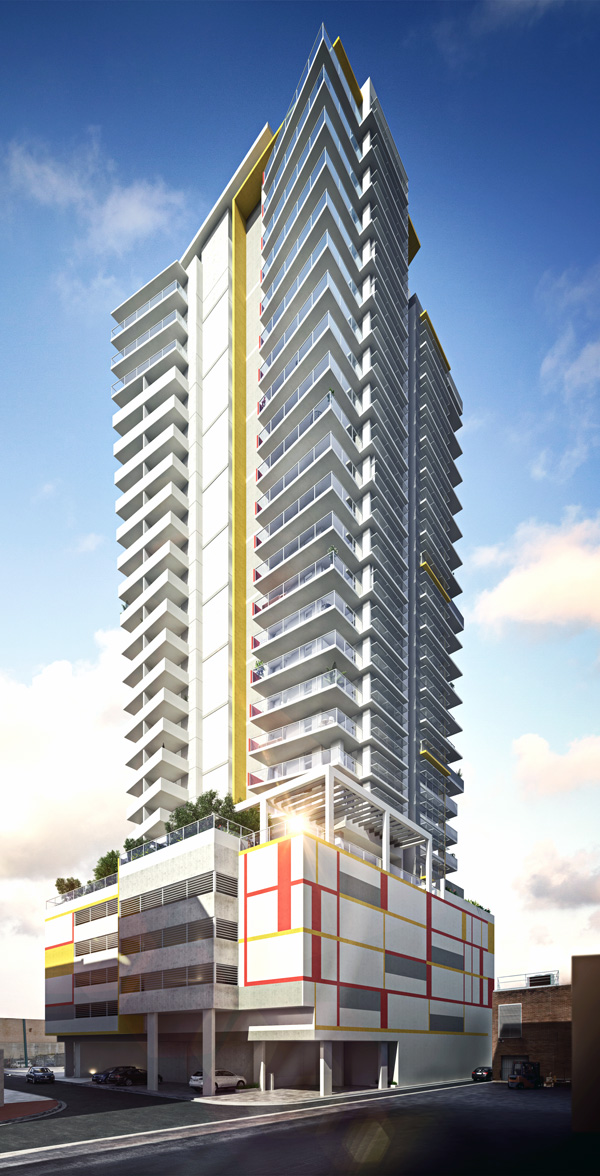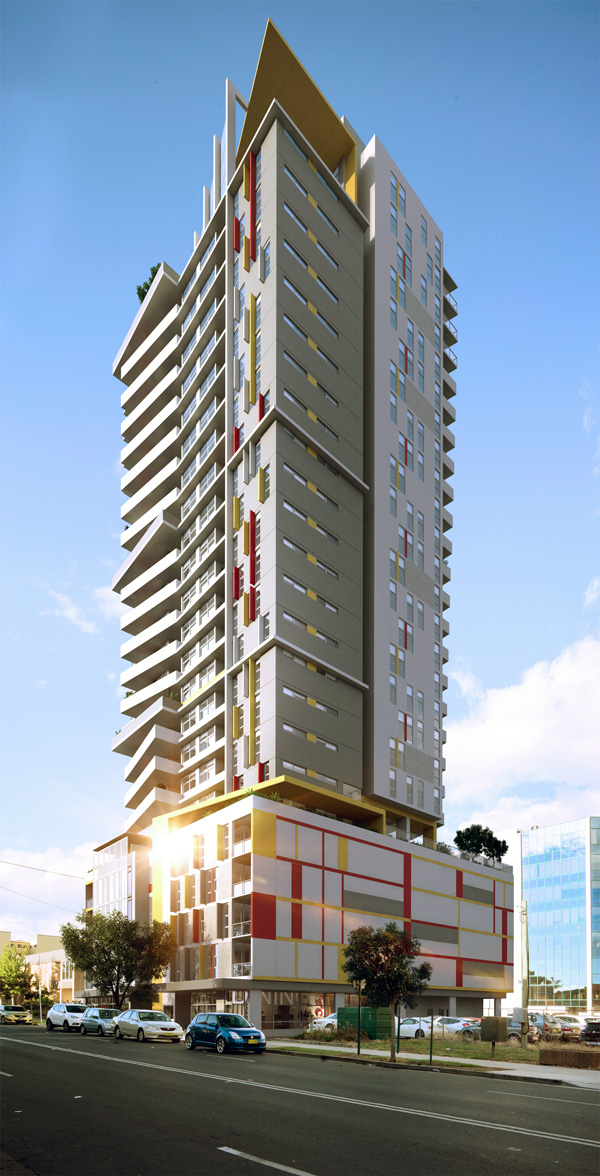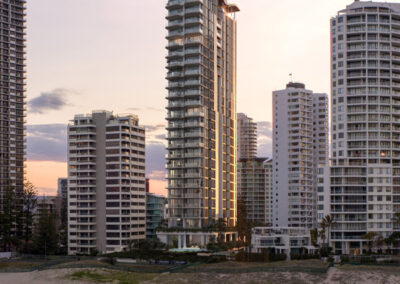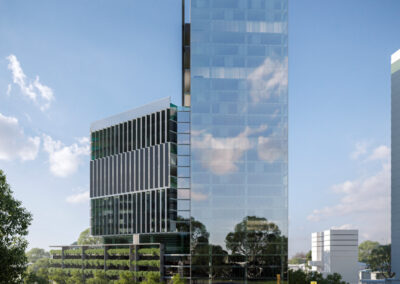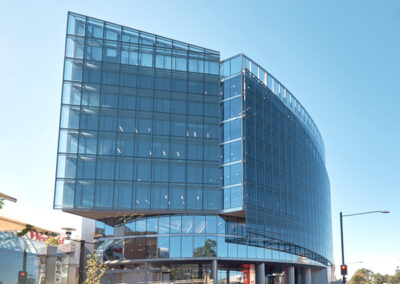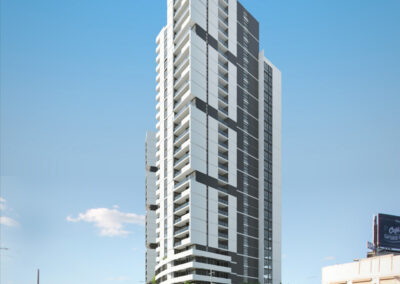MOSCA PSERRAS
Bathurst Street
Bathurst Street required a specialised design solution, working within the constraints of planning regulations to achieve an efficient floor plate and attractive yield for the site. With a regular floor plate, there was an opportunity to articulate the face using irregular balcony layouts which twisted to favor the northern aspect and orientate toward CBD views.
Primary colours are also used to create bold accents and anchor the tower to the podium of the building.
Project name
Bathurst Street
Program
Mixed Use, Multi-Residential
Location
Liverpool, NSW
Year
2015
Outcome
122 Apartments
Client
Scenic NSW Pty Ltd


